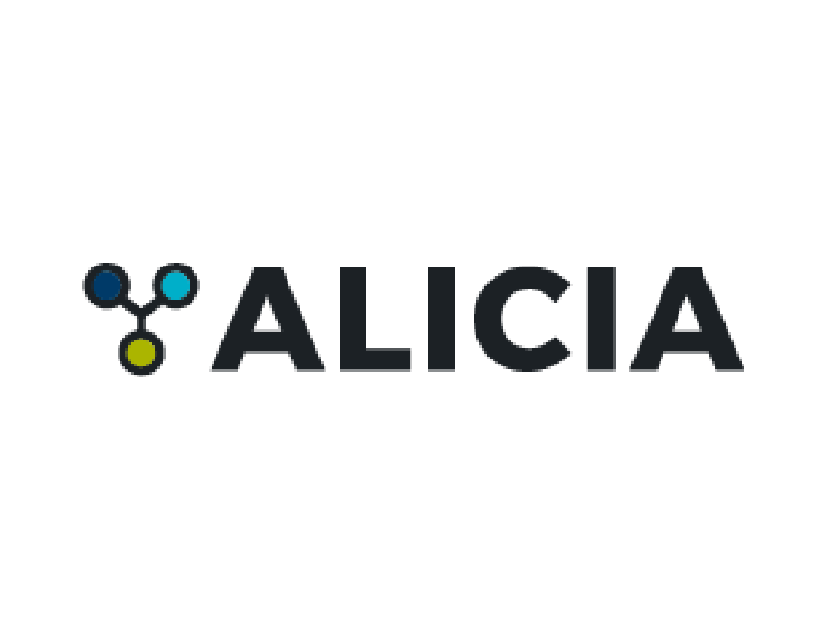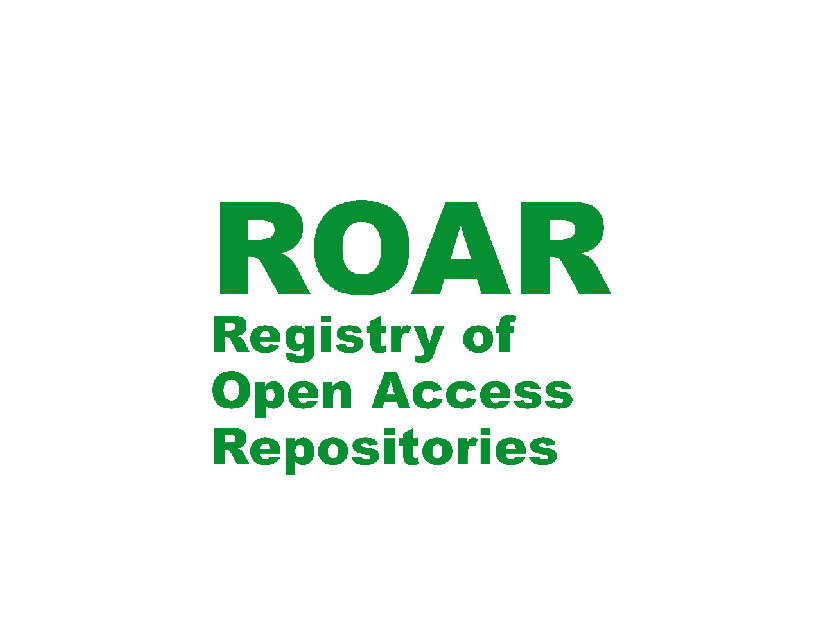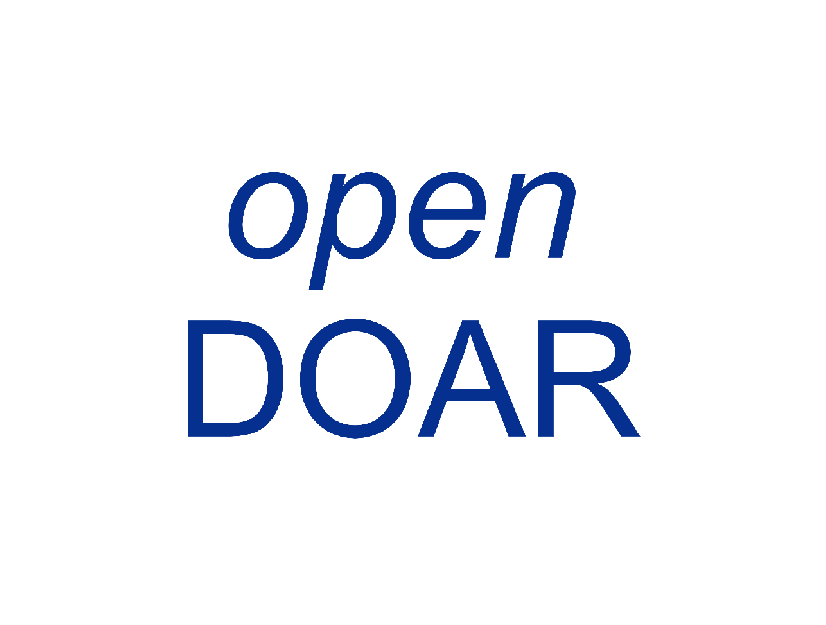Diseño y Optimización de los Espacios Educativos en el Colegio N°16501 - CUI 2323005
Fecha
2025-07-16Autor
Vilchez Chapoñan, Evelyn Marilu
Metadatos
Mostrar el registro completo del ítemResumen
El presente informe de suficiencia profesional expone la experiencia adquirida en el ejercicio
de la carrera de Arquitectura, presentando los principales proyectos desarrollados y revisados
por la entidad PRONIED. En ellos, la autora participó desde los estudios básicos hasta el
desarrollo de especialidades, proponiendo soluciones técnicas y arquitectónicas adaptadas a
las condiciones de cada terreno y su entorno, además de coordinar con diversas disciplinas
y asumir un rol activo en el desempeño profesional.
El documento se organiza en capítulos que abarcan los datos generales de la autora, la
descripción de los proyectos, los fundamentos teóricos y criterios aplicados en el diseño de
infraestructura educativa, así como conclusiones, recomendaciones, planos, vistas
tridimensionales, registro fotográfico y anexos que complementan la investigación. En
conjunto, este informe refleja no solo la aplicación de los conocimientos adquiridos, sino
también el crecimiento profesional de la autora, fortaleciendo sus capacidades como
proyectista y consolidando su experiencia frente a los retos y particularidades de cada
proyecto. This professional sufficiency report presents the experience gained throughout the practice of
the Architecture career, highlighting the main projects developed and reviewed by the
PRONIED entity. In these projects, the author participated from the preliminary studies to the
development of specialties, providing technical and architectural solutions adapted to the
conditions of each site and its surroundings, while also coordinating with various disciplines
and assuming an active role in professional performance.
The document is structured in chapters that include the author’s general information, the
description of the projects, the theoretical foundations and criteria applied in the design of
educational infrastructure, as well as conclusions, recommendations, plans, three-
dimensional views, photographic records, and annexes that complement the research.
Overall, this report reflects not only the application of the knowledge acquired, but also the
professional growth of the author, strengthening her skills as a designer and consolidating her
experience when facing the challenges and particularities of each project.
Colecciones
- Arquitectura [39]







